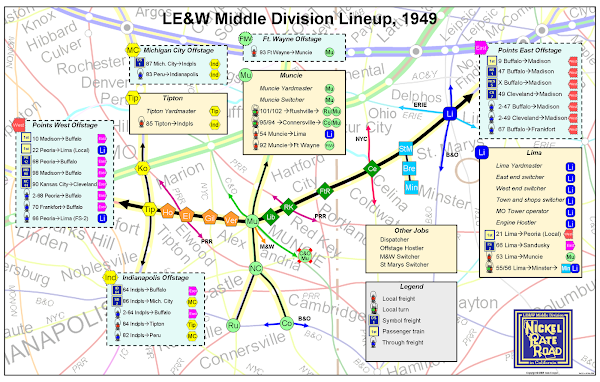We Californians don’t have basements. All of our houses are built on slabs of concrete sitting right on grade. It doesn’t freeze here in the winter, so there is no need to get below the frost line. Well, I suppose not having a basement is a reasonable trade off for having balmy winters. But it still makes things tough for a model railroader.
I’ve been trying to build an auxiliary building on my property to house my model railroad and
 my workshop. The process has been very trying, and I am no closer to having a layout than I was 18 long months ago when we moved to our new house in Portola Valley CA.
my workshop. The process has been very trying, and I am no closer to having a layout than I was 18 long months ago when we moved to our new house in Portola Valley CA.In California, modelers often use garages for our model trains. In fact, many local modelers refer to garages as “California basements.” But garages make really bad model railroad rooms. For one thing, they are typically about 20 feet square, which is simply too small for a decent layout. The big overhead garage door always gets in the way. For another, they are not dustproof and dust really screws up model train layouts. And while it’s okay to park your car outside in California, it is really much nicer if you don’t have to.
The best solution is a dedicated, above-ground building. Preferably one with good insulation, lots of skylights, good temperature and humidity control, and lots of electrical outlets. Windows are good because natural light is good, but windows can get in the way of an around-the-walls track arrangement.
Since we moved here, I’ve gone through dozens of plans, but there have really been only two basic configurations. Plan A was a subterranean model railroad room in the back yard behind the house. It would have been about 3800 square feet, with an additional 1600 square feet on top. The lower level would have housed the model railroad in 2600 square feet, with the remaining room dedicated to a modest workshop, divided up into a metal shop, a woodworking shop, and a model shop, along with a small bathroom. The upstairs area would house my office, a crew lounge area, a barbecue area, a pool cabana, and a dispatcher’s office. Plan A died due to its over-ambitiousness.
I don’t want to talk about Plan B.
Plan C was a simple, above ground building constructed on the side of the house. It would be a single story, about 3800 square feet, and it would have about 2400 square feet for the trains, about 1000 square feet for the shop, and the rest for an office and crew lounge. It was certainly doable, but it just didn’t feel like a victory for me. After Plan A, all of the pieces felt too small, too restricted, and too compromised. And it would have been situated right on top of the only place on our property where we could have built a tennis court. After much soul-searching, Sue and I decided to consider Plan D.
We are right now in the process of figuring out what Plan D actually is. But it starts with selling this house in Portola Valley and finding some other place where there is more land and more freedom to do what we want with it. I’ll let you know what happens.




No comments:
Post a Comment