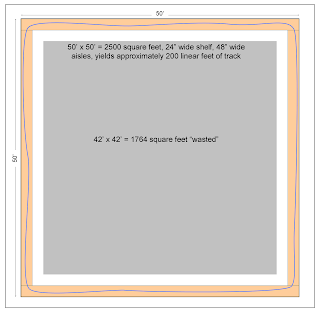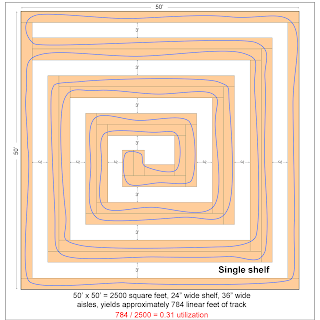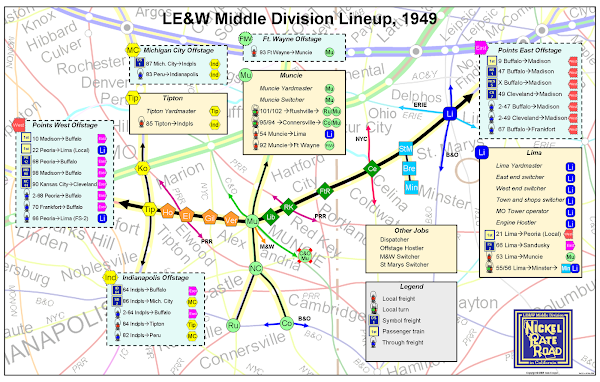There have been many different solutions to the minor but omnipresent problem of how to connect layout wiring to Tortoise switch motors. I’d like to show you how I have solved this problem.
The Tortoise slow-motion switch motor is widely popular because it is so simple to mount, simple to wire, simple to control, and because it has such flexible auxiliary electrical connections.
All of the Tortoise’s internal wiring is laid out on an internal printed circuit board, and the end of that board extends out the bottom of the green plastic case, exposing eight metal lands for

external connections. The two outermost lands provide DC power to the motor itself: reverse the polarity to reverse the motor. The six inner lands are two, single-pole, double-throw switches that can be used for a variety of creative things, like powering the frog, controlling signals, or informing an interlocking system of the switch’s state. These built-in switches are two important reasons why the Tortoise has been such a successful product.
Evidently, the switches on some of the very earliest models of the Tortoise were make-before-break; that is, they bridged the contact to the new pole before they un-bridged to the old pole. In many different situations, this could cause a momentary short circuit. If the shorting electrical switch is routing DC track power to the frog, it can be annoying, but with DCC track power, such a short is downright dangerous. This was a design error that Circuitron quickly fixed. All Tortoises are now break-before-make, and if you discover one of the old ones, either destroy it or send it back to Circuitron to trade in for a new one (I don’t know what their official trade-in policy is, but if it happened to me I’d demand a replacement). All subsequent Tortoises are absolutely rock solid and very well designed.
Model railroaders are nothing if not creative, and they have devised countless ways to wire up these ubiquitous little green machines.
The easiest Tortoise connection solution is simply to solder wires to the circuit board. However, this approach is problematic because nobody wants to wield a hot soldering iron upside-down under the benchwork, and pre-soldering leads at the bench involves a lot of redundant work that will inevitably have to be redone.
Probably the best solution of this sort that I have seen is to bench-solder eight short (about 12” long) pigtails to the Tortoise, and then terminate them all on an inexpensive barrier, or terminal,

strip. When the Tortoise is installed, the barrier strip is fastened to the underside of the benchwork alongside. As the layout is wired up, appropriate circuits can be easily screwed into the other side of the barrier strip to make connections.
The barrier strip is attached to the benchwork with a screw, nail, hot glue, or double-sided tape. It makes a neat installation, but the pigtails are prone to breakage, cold-solder joints, and mis-wiring. Also, there is the cost of the barrier strip and the space it consumes.
At least one company sells a plug-like product that slips directly over the end of the Tortoise’s printed circuit board. You can connect wires to the plug gizmo in advance and then slip it onto the Tortoise at installation time. These little plugs are fairly expensive (around $3 each) because they are not a standard size. This is because the

metallic lands on the Tortoise’s board do not use an industry standard spacing, and off-the-shelf PCB edge connectors won’t work. What’s more, it’s all to easy to plug the gizmo onto the Tortoise backwards.
Some people, including me, have tried to create their own plug and jack system by converting the Tortoise’s PCB edge into something more standard. Typically this involves a Molex or equivalent brand crimp connector. The lands on the Tortoise are wide enough to be forgiving of a not-so-perfect spacing match, and a standard eight pin Molex plug works fine if you are careful.
At the bench, you solder an eight pin Molex plug to the Tortoise’s circuit board, then you crimp the appropriate little pot-metal fittings onto the end of the incoming wires, insert them in a plastic jack housing, and slip the jack onto the plug. It makes a very clean and reliable connection, but it is has serious drawbacks.
The crimp connectors are very fussy to use, particularly if you are applying them to several different circuits underneath the layout. They are unforgiving of different sizes of wire, and if you don’t get the lengths just right they can be messy and breakage-prone. The main difficulty with the plug and jack approach is that it solves a non-existent problem while ignoring the most common problem of Tortoise wiring.
The most widely perceived difficulty with Tortoises, and the one that generates the most experimentation with novel connection methods, is the idea that the Tortoise machine itself may fail. If a Tortoise failed, it would have to be replaced, and all of the wiring would have to be tediously unsoldered from the old one and re-soldered to the new one, all while under the benchwork and scenery of an existing layout. While this is a very unpalatable scenario, it turns out to be almost non-existent. I’ve never had a Tortoise fail on me. I don’t know of anybody who has ever had one fail, and I’ve never read of anyone having one fail. In all my reading of the model railroading press and surfing the Web, have found many Tortoise fans praising the machine’s reliability, but never one reporting on a failure. So I believe that adding gizmos to make Tortoise-swapping easy is simply a waste of time and resources.
However, there is one very compelling reason to devise a scheme for a solder-less Tortoise connection. I have never heard or read anyone articulate the problem concisely, so I will attempt it here.
I believe that the biggest practical difficulty of Tortoise wiring is that of connecting several different circuits, each with widely different characteristics, to a single printed circuit board. In a complex model railroad, each Tortoise will typically connect to at least three separate circuits; switch motor power, track power, and signal power. These three circuits will each arrive at the Tortoise from a different source, each will carry widely different types of electricity, each will use widely different types of wire, and, significantly, the physical connection of each to the Tortoise will often come at very different times during the construction of the layout.
Many Tortoises only have two wires connected to them at installation time: the two wires carrying power to the switch motor itself. These are typically 12VDC, are limited to about 30ma, and can be safely carried on very small wires, usually stranded. The wires for this circuit will typically arrive from some remote location. Also, for many layouts, one conductor will be a common ground and the other will be a switched leg from some controller board, each arriving from a different location.
Wires carrying DCC track power, on the other hand, are generally used to switch frog power. The wires for this circuit must carry 14 to 16VDC at 3 to 5 full amps(!), so they are generally larger. What’s more, the wire to the frog will typically connect directly to the rails, therefore it will be solid, not stranded. Sometimes the two DCC source wires will also tap into the stock rails and be solid as well. In many cases, the frog switching circuit is added at some time after the initial installation.
On many railroads, signaling is installed many months or years after the track is first laid. This means that the wiring scheme needed for the signal system may not even be known at the time of initially installing the Tortoise. Signal wiring varies greatly, but it is often very low voltage and very low current, typically 5VDC at some few dozen milliamps. This circuit can be safely carried on the tiny, stranded wires in a CAT 5 cable, and will be quite different from the other wires connected to the switch machine.
Devotees of the Molex approach may argue, but I think that crimp connectors fail to deal with the wide range of wires, at a wide range of times, that must be attached to the Tortoise. Adding crimp connectors to an already installed Molex plug underneath benchwork can be every bit as challenging as soldering under there.
I believe that the best solution is one that lets you do all soldering at the bench, before installation. It will also allow dependable connections to be made underneath the layout with ease and dependability. It should handle a wide range of wire types, sizes, and sources. It should be easy to make changes or additions long after initial installation.
The solution that I have adopted uses a type of terminal block connector made for direct connection to a printed circuit board. It is sometimes referred to as “Eurostyle”. No doubt you’ve seen these little green plastic connectors on various electronic model railroad gizmos. Using them is easy: you strip about 1/8” from the end of a wire, either stranded or solid, in a wide range of diameters, insert the stripped end into a square recess on the terminal block, and

tighten the adjacent small screw. The screw pushes down on a small bit of metal that securely attaches to the wire both mechanically and electrically. It’s just as easy to unscrew it and make a change.
It’s a very convenient system, unlike the old-fashioned barrier strip approach mentioned earlier, where you have to bend the stripped end of the wire into a clockwise turn and loop it over a screw head. The terminal block itself is very compact, and the metal tabs intended for soldering through a printed circuit board can easily be laid on top of the Tortoise’s exposed board and soldered directly to it. The Tortoise’s non-standard contact spacing means that the leftmost contact will be positioned slightly to the left of the center of the leftmost land, while the rightmost contact will be slightly to the right of center of the rightmost land, but it’s easy to get it right. Because the whole arrangement is a rigid single block, once you solder one contact in the correct place, all movement ceases and the remaining seven contacts will be guaranteed correct.
There are several different vendors and similar but different models of these connectors, and

I’m sure you can find them at several different sources. I purchase mine from Mouser. Officially, it’s called a: 3.81mm 90 degree Kobiconn Terminal block 158-P02EK381V8-E.
These connectors are called 90 degree because the wires are inserted at 90 degrees to the solderable contacts. The screws on this brand have a Philips head rather than a single slot, so they are easier to manipulate.
The price the last time I purchased them was, in quantity one, $2.33 each. In quantities of 50 or more they cost $1.95 each. This may not be the cheapest solution, but it by far and away the best one, and it is also not the most expensive solution.
Just to keep things neat, I use a small, self-adhesive wire clip attached to the size of the Tortoise. This gathers the various wires into a neat bundle leading away from the Kobiconn and routing them towards the underside of the benchwork. I also purchase this clip from Mouser with part number: 561-AWC00375. The clip costs $0.23 and $0.205 in quantities of 100.

All soldering is done at the bench and the wiring can be completed under the layout with just a small screwdriver. Everything is compact and neat and changes are easy. To make this process even easier, I made a little wooden jig that holds the Kobiconn connector against the Tortoise in precise alignment while I solder them together.
Once the Tortoise is installed, it’s a very simple matter to bring the correct wires right up to the Kobiconn connector, cut and strip them to the correct length, insert them into the connector, and tighten down on the screw. Slip the leads under the retaining clip, and the whole arrangement is neat, reliable, and easy to add to.
Breaking news: I’ve just noticed that Circuitron has a new product. It’s called a Smail, and it’s a Tortoise with an on-board DCC decoder, and it appears to have a factory-installed Kobiconn Eurostyle connector soldered onto the circuit board!
 times. What's more, I was born and raised in California and my decision to model the NKP was made before I had ever set foot in either Indiana or Ohio.
times. What's more, I was born and raised in California and my decision to model the NKP was made before I had ever set foot in either Indiana or Ohio. he released this song, which some experts claim was the very first pop hit single. The song was a huge hit, and it was a defining audio track for the transition from the war years to the Eisenhower years.
he released this song, which some experts claim was the very first pop hit single. The song was a huge hit, and it was a defining audio track for the transition from the war years to the Eisenhower years.




















